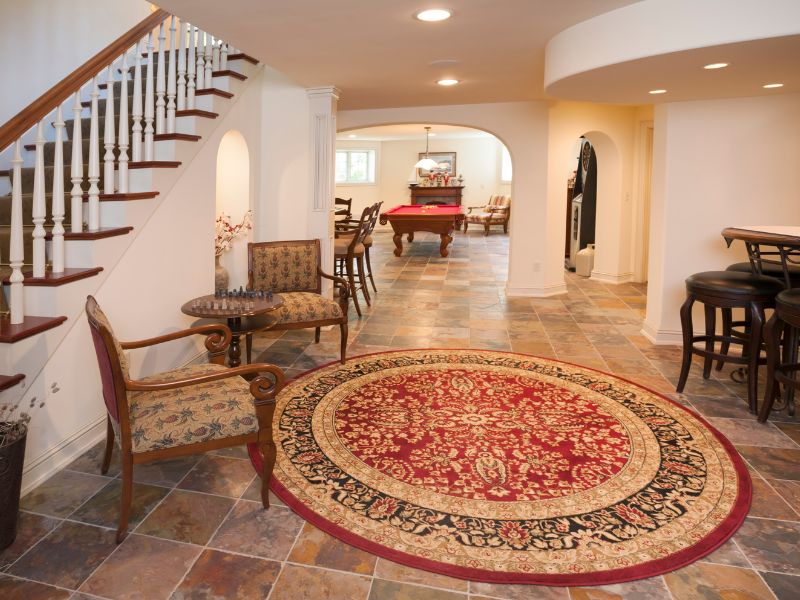Transforming Hidden Gems: Remodeling Your Basement or Attic for Extra Living Space
 Basements and attics are often overlooked and underutilized spaces in many homes. However, with some creative remodeling, they can be transformed into valuable extra living areas. Whether you’re seeking more space for family activities, a home office, a guest suite, or a media room, remodeling your basement or attic can unlock the full potential of your home. In this article, we’ll explore the possibilities and considerations when embarking on these exciting home improvement projects.
Basements and attics are often overlooked and underutilized spaces in many homes. However, with some creative remodeling, they can be transformed into valuable extra living areas. Whether you’re seeking more space for family activities, a home office, a guest suite, or a media room, remodeling your basement or attic can unlock the full potential of your home. In this article, we’ll explore the possibilities and considerations when embarking on these exciting home improvement projects.
Basement Remodeling
- Waterproofing and Moisture Control: Before you begin any basement remodeling project, it’s essential to address moisture issues. Waterproofing and proper drainage systems are vital to ensure a dry and comfortable living space.
- Functional Layout: Plan the layout carefully to make the most of the available space. Consider dividing the basement into distinct areas, such as a family room, home gym, laundry room, and storage space.
- Lighting and Ventilation: Basements tend to have limited natural light, so invest in good lighting solutions. Additionally, consider installing proper ventilation to maintain air quality and prevent humidity buildup.
- Flooring and Ceiling: Choose durable and moisture-resistant flooring materials, such as vinyl, tile, or engineered wood. A finished ceiling with recessed lighting can add a polished look to your basement.
- Storage Solutions: Basements are excellent for storage. Incorporate built-in shelving, cabinets, or closets to keep your space organized and clutter-free.
Attic Remodeling
- Structural Considerations: Ensure that the attic’s structure can support the intended use. Consult with a structural engineer if necessary to assess load-bearing capacity.
- Insulation and Ventilation: Proper insulation and ventilation are critical in attics to regulate temperature and humidity. Consider spray foam insulation and ridge vents to maintain a comfortable environment.
- Natural Light: Enhance the attic’s ambiance by adding windows, skylights, or dormer windows. Natural light can make the space feel inviting and open.
- Access: Evaluate your access options. You may need to install a permanent staircase if you plan to use the attic as a bedroom or office.
- Storage Solutions: Utilize the unique angles and nooks of your attic for built-in storage, maximizing space while maintaining a clean and organized look.
- Electrical and Plumbing: If you plan to create a bathroom or kitchenette in your attic, consider the feasibility of running electrical and plumbing lines to the space.
- Aesthetic Choices: Choose finishes and decor that complement the attic’s architectural elements, such as exposed beams or sloped ceilings. This can create a cozy and charming atmosphere.
Permits and Codes
It’s important to check local building codes and obtain any necessary permits for your remodeling project. Compliance with safety and zoning regulations is crucial.
Professional Assistance
For both basement and attic remodeling projects, consider consulting with experienced contractors or remodeling specialists who can guide you through the process, ensuring structural integrity, safety, and quality workmanship.
Remodeling your basement or attic can provide your home with valuable extra living space, enhancing its functionality and comfort. Whether you opt for a basement family room, a home office in the attic, or any other creative concept, careful planning, attention to detail, and compliance with local regulations are essential. These projects have the potential to significantly increase your home’s value and your overall quality of life. Unlock the hidden gems within your home, and transform your basement or attic into a space that perfectly suits your needs and vision.
